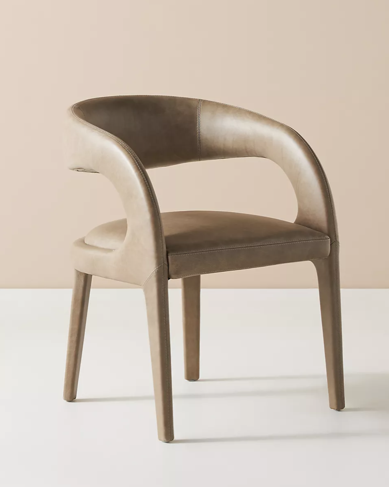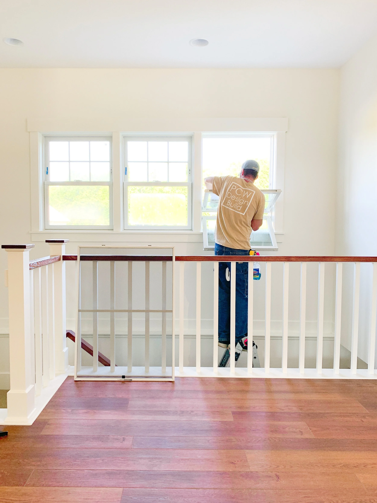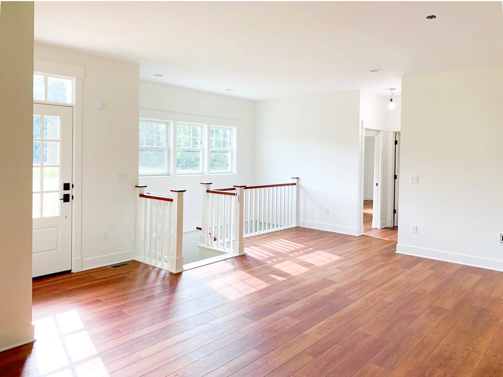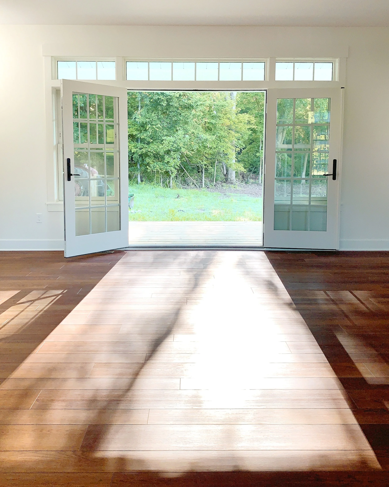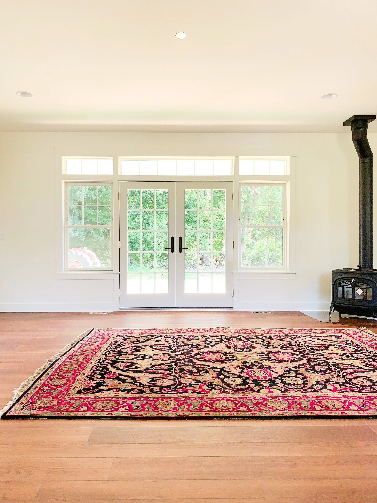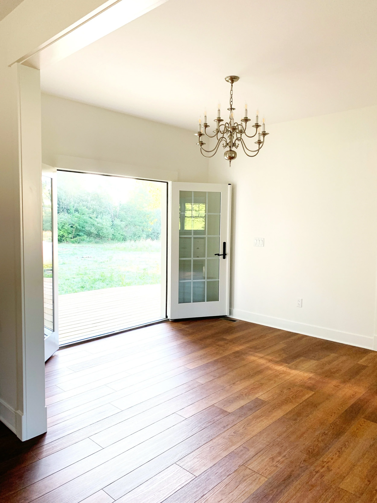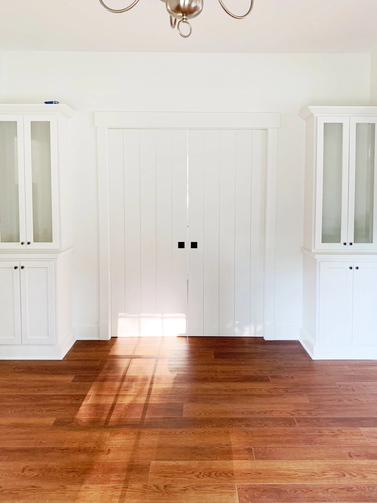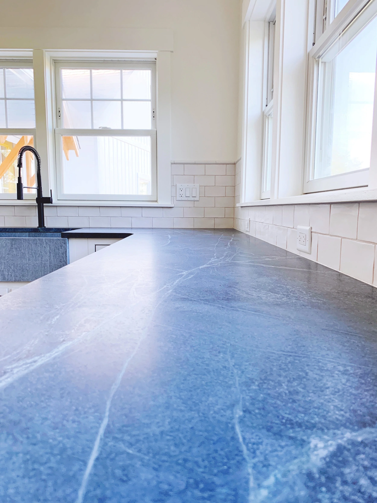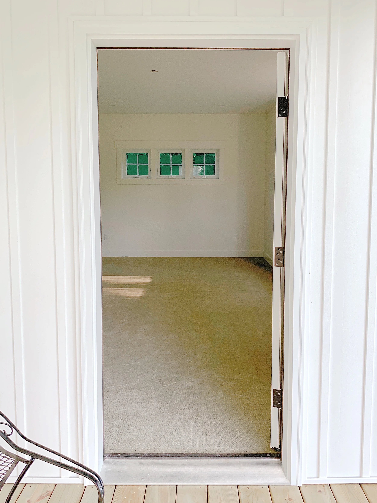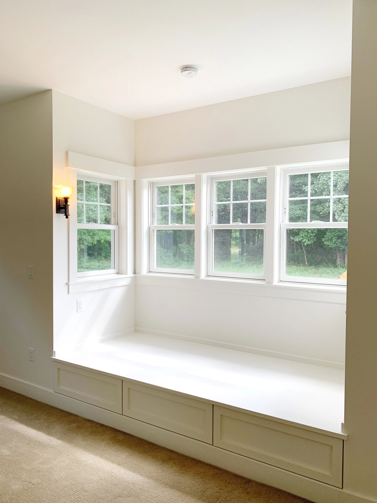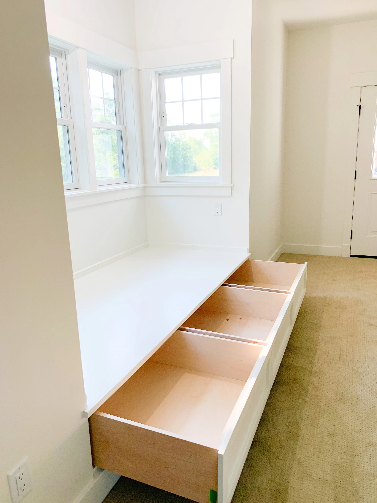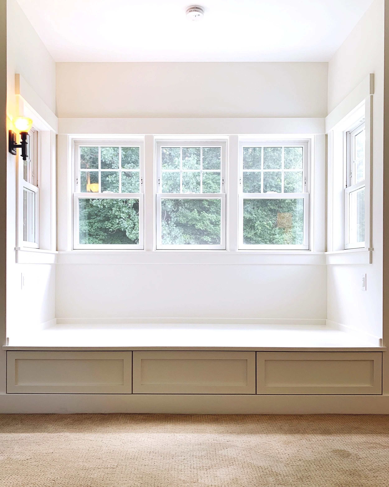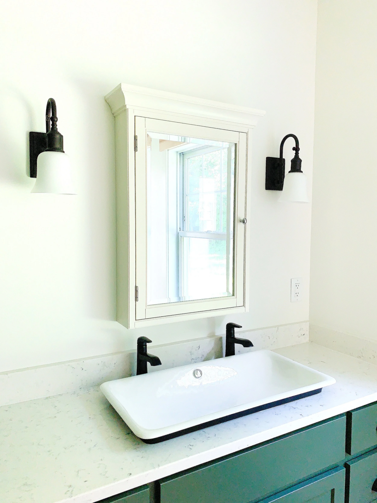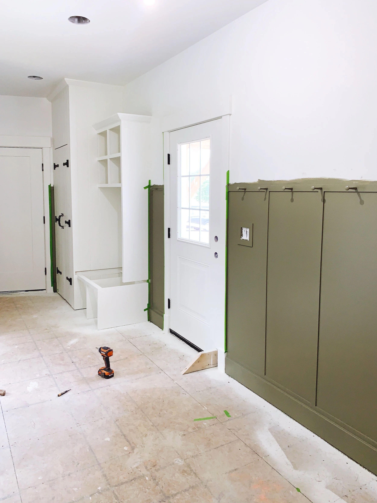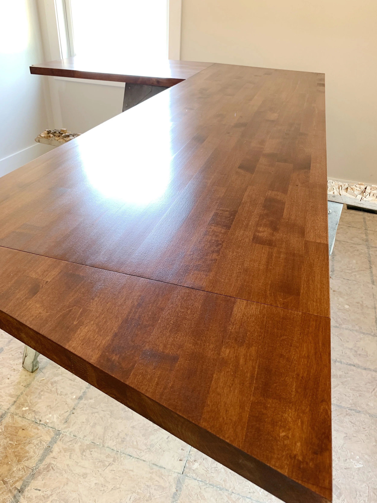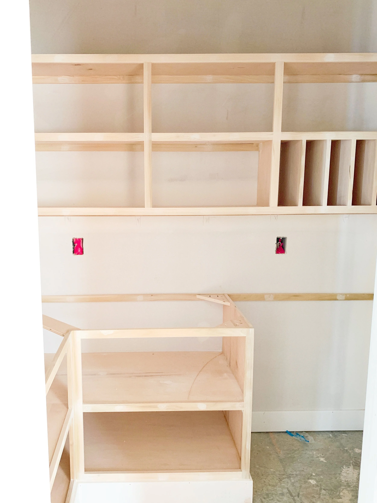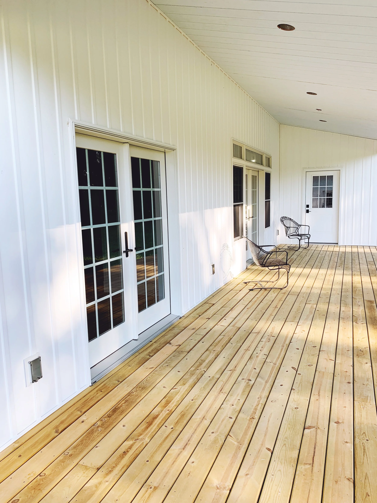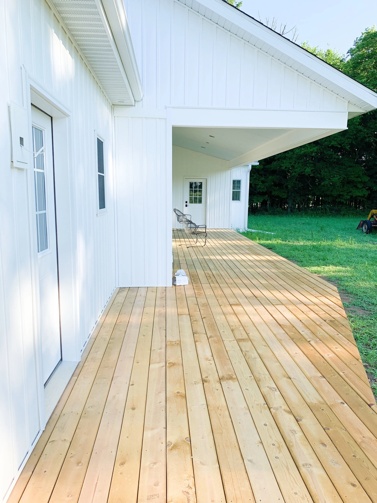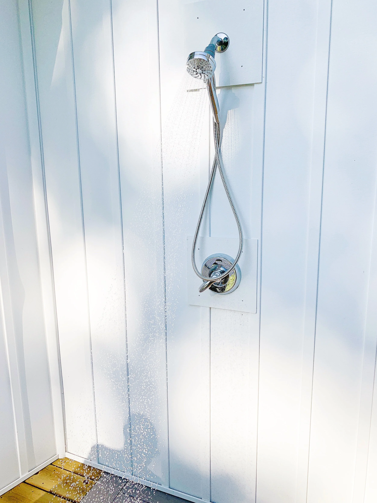How to Choose the Perfect Lot for Your New Build
Custom Home Builder Greater Kalamazoo Area
Luxury Home Construction Lakeshore Michigan
The foundation of a great home isn’t poured in concrete — it starts with the land. The lot you choose will influence everything: the view you wake up to, the way sunlight fills your kitchen, the flow of your outdoor spaces, even your long-term property value.
At PCW Design/Build, we know that finding the right lot is the first step in building a home you’ll love for decades. We’ve walked acres of fields, lakefronts, wooded retreats, and city neighborhoods in the Greater Kalamazoo Area and along the Lakeshore, helping clients choose locations that not only inspire but also work beautifully for their lifestyle and their investment.
Why the Lot Matters More Than You Think
A stunning home in the wrong spot is a compromise you’ll live with every day. Here’s why lot selection is critical:
Orientation & Natural Light: The position of the lot determines how your home can be sited for sunrise, sunset, and daylight in key rooms.
Views & Privacy: A slight turn of the footprint can mean the difference between gazing at treetops or the neighbor’s garage.
Topography: Sloped lots can be perfect for walk-out basements; flat lots make for easier access and outdoor entertaining.
Utilities & Access: Availability of water, sewer, electricity, and internet can impact your budget and timeline.
Resale Value: The right location ensures your investment grows — especially important in high-demand areas near lakes or vibrant downtowns.
Common Lot-Selection Mistakes
We’ve seen eager buyers fall in love with a property… only to find out later it doesn’t fit their goals.
Overlooking Setbacks: Those charming trees might sit right where your home can’t.
Ignoring Orientation: A poorly positioned lot can leave your main living spaces in shadow all day.
Underestimating Site Prep Costs: Clearing trees, grading slopes, or bringing in utilities can quickly add up.
Not Thinking Long-Term: Today’s dream might feel cramped in 10 years if there’s no room to expand.
Local Insight: Where We Build
From wooded acreage in Kalamazoo to inland lakes or South Haven’s bluffs, our deep local knowledge helps clients make the best choice for their lifestyle. A recent PCW client chose a bluff-top Lakeshore property not just for the view, but because the slope allowed for direct access to a private beach something they couldn’t achieve anywhere else.
Your dream home deserves the perfect backdrop. At PCW Design/Build, we don’t just design and build — we help you choose the land that will make it exceptional.
Book your private consultation today and let’s walk your future property together.
Dining Room Chairs
We’ve been on the hunt for the perfect dining room chairs for our current project at Pheasant Pointe. Our clients really love the classic CH24 Wishbone chair, but for a family with small kids around, the woven seat is not a great option. After a lot of deliberation we chose Anthropologie’s Leather Hagen Dining Chair. It embodies the low-slung sleek lines of Danish Modernism but the leather makes it ultra comfy and, more importantly, cleanable! I think they’re the perfect choice! It’s also available in velvet and cozy boucle.
While we were looking for our Goldilocks “just right” chair, we found SO many other great options - check them out! (Make sure to scroll to the bottom for a bonus chair!)
The original CH24 Wishbone Chair designed by Hans J. Wegner for Carl Hansen & Søn in 1949. Available in a wide range of colors and material, staring at $947
Drumawillen Side Chair - this is a fantastic budget-friendly option - a set of two chairs is under $200! This is actually a knockoff of another Carl Hansen chair - CH20, The Elbow Chair.
Rylie Dining Chair from Anthropologie - $298.00 - Doesn’t this chair look so comfy? I love the leather (available in 4 colors) with the contrasting top stitching.
Savis Chair by Article - $299 - I just love this chair - it was a close runner up to the chair we ended up selecting!
Ripple Chair by Industry West - $199 - Not only is the shape of this chair so cool, I love the visual lightness of it as well. It’s available in four great colors, too!
Keva Upholstered Dining Chair by Pottery Barn - $279 - First - this color! So gorgeous - this chair would be great in both formal and informal dining areas. Really pretty.
Baldwin Dining Armchair by Williams-Sonoma - $395 - This is a great update to the original Wishbone Chair - it maintains the line of the chair but feels a little more grounded.
Taika Leather Dining Chair by Safavieh - $292 for a set of 2 - How cool is this chair? Really great shape combined with leather webbing? Love it. Would also be great as a foyer chair!
Wexler Dining Chair by Target - You guys, these chairs are a STEAL! $161 for a set of 2. This update to the Wishbone Chair might be my favorite yet - the solid seat, the fun colors? Love them!
BONUS CHAIR! It didn’t make the composite, but this chair - it’s a beauty! Kai Arm Chair from All Modern - $411 - This chair is so simple, no energy is wasted on anything unnecessary, and yet it still has so much style.
Pleasant Hill's Interior
I love this photo - mainly because it’s not me having to wash those windows (Whose idea was it to put in so many windows again!? Oh, yeah… that would be me.) but also because it’s a good reflection of the kind of company we are. Hands on, start to finish. Our team always cleans our projects ourselves because it’s a great time to give the whole job a good once-over. And now, the post everyone’s been waiting for…
For orientation purposes I made this handy little layout!
I took all these photos on the last day… so you’ll notice some light fixtures are missing! But I managed to get some good shots despite the 20 people on site!
Let’s jump inside! This house is really different from a lot of homes we’ve designed. The clients wanted the option of having the house feel wide open - for when it’s just the two of them, or more compartmentalized - for when they have house guests. So the Owner’s Suite is comprised of the bedroom, closet, bathroom and laundry room which are all connected with pocket doors. (In fact, there’s a pocket door on the right in that hallway up there that allows afternoon light to flood into the Owner’s Suite.) The kitchen has wide double doors so it feels connected to the rest of the house when they’re open, but it can also be completely closed off.
In the photo above, taken from the Dining Room, we look toward the front of the house. We framed the informal entry with the simple square-spindled railing, giving it its own space without walls. The open stairway leads to the yet-unfinished basement with the Guest Suite just beyond on the main level. The Guest Suite offers a bedroom and connected den, separated by a pocket door. The windows above the stairwell are the same as the three windows in the kitchen, giving the front of the home a sense of continuity and symmetry. And just look at all the light they let in! I can’t imagine that room without those windows now.
This is the Guest Bedroom - see that window up there? You can see it all the way from the other end of the house! Sightlines are SO important in home design. Pushing this window over so it aligns with the door allows for the light and view to be enjoyed from the rest of the house, but it ALSO helps give the guest suite more privacy when it comes to bed placement. Sightlines are used in both ways - to draw the eye and also to hide things. It’s a fun trick!
Here’s the view of the Guest Bedroom from the Den. Both rooms are accessible from the hallway, but they are also adjoined by a pocket door. That way house guests can close the hallway doors but still enjoy their own bedroom/living room suite in privacy.
This stunning array is on the back of the living room and leads to the screen porch… I mean… so pretty. These photos were taken in the morning and the light just shoots through the house. Love. The ceilings in the house are all 9’ high so we wanted to do something large without overwhelming the room - I think this works well! The doors open flat against the walls so it just really increases the usability of the screen room.
Have I mentioned I was taking these pics on moving day? Because I was. The wood stove had just been installed and the rug showed up! This photo taken from the same spot as the ones above shows how the scale and proportion of this setup is perfectly suited for the room.
Morning light flooding through the French doors into the Living Room
And here’s the living room from the screen porch looking in. It’s such a nice space!
One more Living Room pic! Mark made this beautiful gate for the stairs to prevent grandkids and dogs from wandering where they shouldn’t go.
Sliding to the left, let’s peek through the French doors that lead to the Dining Room. Check out that symmetry! All the heart eyes for this view. The eating area on the screen porch opens to the Dining Room which opens to the kitchen. We always like to allow a lot of time in the planning phase because it’s details like this that really elevate the whole house!
In the Dining Room, the homeowners still wanted the functionality that the French doors offer, but also wanted to make sure the Living Room array was the focal point, so we opted to install just the French doors without transoms or other windows. The effect is really nice and you still have that seamlessness between indoor and outdoor living.
Here’s that view of the kitchen again with the pocket doors closed. We had all of the interior doors in the house custom made to mimic the vertical siding on the exterior of the home. (We often utilize repetition in addition to symmetry in our designs. It creates a unified home which is ultimately more comfortable to be in!)
This kitchen is, hands down, the smallest kitchen we’ve ever designed. It’s like a little jewel-box and packs the punch of a room twice its size! Here are the three windows we see over the stairwell (continuity and symmetry FTW!) along with two more over the sink. The cabinets were locally made and there’s plenty of storage for the homeowners! I love a kitchen without upper cabinets - A. Because you can add ALL THE WINDOWS and, B. Because it makes the counters feel SO much more usable. This kitchen does have upper cabinets around the stove, as well as two cabinets which rest on the soapstone counters themselves.
Ok - that cabinet on the left - when you open the bottom set of doors you can see that the countertop runs right under, so the homeowners can easily slide their appliances in and out - so cool. Take a look out those kitchen windows, too…. you can see the beautiful Douglas Fir portico above the service door!
These clients have a special relationship with Vermont and purchased their kitchen sink as well as a bathroom sink from Vermont Soapstone and hauled them back to Michigan. Seeing the sink with soapstone counters - perfection!
Even though this kitchen is diminutive, it has to have one of the longest runs of uninterrupted work surface we’ve ever designed. In the original layout, the kitchen sink was located on the front wall of the house. By moving it to the side wall, this enormous open space was created! Imagine all the baking you could do in this kitchen!
This photo was taken before we finished, obviously, but it was the last one I managed to get of the backsplash tile over the range. Because this area is blocked off by the countertop cabinet and the refrigerator, we had the opportunity to do something a little different than the rest of the kitchen!
Ok, remember that door at the very end of the screened porch? That leads into the Owner’s Suite which is comprised of a large bedroom, bathroom, laundry room and closet. It also features the most beautiful AND functional daybed!
Here’s the Owner’s Bedroom from the door off the Living Room. You can see the sweet little daybed to the right. To the left are the closet, laundry and bathroom.
I have SO many photos of this daybed. I love the windows, I love the little antique sconce the owners found…
I love ALL THIS STORAGE! One of the great things about older homes is how the builders would incorporate lots of little storage areas and it’s something we try to replicate in our projects. Not only does it give homes a lot of character, it’s just so functional. These drawers extend a full 21” but the clients actually had us make them even deeper so they could put lesser used items toward the back.
And this - this is the view from the bed. Can you imagine waking up to this every morning? It’s such a cozy spot!
The Owner’s Bathroom features this large double shower - through the mirrored door is the laundry room and beyond that the large closet.
One of the things the homeowners really wanted was a nice long sink. I’m in love with the one they chose! It gives the functionality of two sinks while leaving a lot of counter space!
There are a few spaces I didn’t get a chance to photograph since we were basically finishing up the project as the clients were moving in! (They had a very specific timeline due to work and family commitments!) I wish I had photos of the mudroom, pantry and guest bath all finished! I’ll include some in-progress photos below and you’ll have to use your imagination to fill in the blanks!
Here’s an in-progress pic of the mudroom. This is taken from the Dining Room, looking toward the garage. The door to the right is the one that has the little portico on the front of the house. To the left (out of view) are the guest bath, back door and pantry.) The clients chose the color of the wainscoting for a very sentimental reason - it’s the color of the house they’re moving out of!
This cabinet in the mudroom may be my favorite thing in the whole house. Mark built a very similar cabinet in our home, and I just love that it looks like it’s been there for 100 years. The homeowners selected this really gorgeous handmade wrought iron hardware that really lends to the built-in feeling. The bench next to it got a Birch butcher block seat that matches the stain of the pantry counter.
This is the counter for the pantry! It’s also Birch butcher block. Whenever possible we’ve started designing larger pantry rooms - more like a butler’s pantry… where you also store your food. It ends up being a great place to put your microwave and coffeemaker!
Here’s a very early photo of the pantry - the area to the right was left open so the owners could store high-use large items like dog food bins under the counter.
There it is! Pleasant Hill - caught in the COVID shutdown, and finally complete! Our next BIG project starts Monday…. more on that soon!
Pleasant Hill's Exterior
In my last post I talked about the new homeowners’ desire to have their house reflect a simple vernacular farmhouse style. They talked often about the types of home you see in New England, and as a former resident of Maine, I knew exactly what they meant! Vernacular homes are rugged and practical - sometimes you see as many as four or five “additions” which connect the house to the barn in order to shield the owner from harsh winter weather. The goal for Pleasant Hill was to keep it simple and timeless - a well-constructed building which will stand the test of time, with all the details of an older structure but including the amenities one might expect in a modern home.
The home was built in the middle of a large field full of natural plants and the homeowners are in the process of re-naturalizing areas disturbed during construction. Respecting the natural surroundings was of utmost importance. And while simplicity was the name of the game, the home is anything but boring!
The house is sited well off the road on a natural hill (thus the name!). The home faces West and with the abundance of windows, allows plenty of natural light from sun up til sun down. The new owners wanted a home which mixed both low-maintenance materials with natural “living” finishes, so we wrapped the entire home in vinyl board and batten siding. The windows have painted wood interiors and Fibrex wrapped exteriors. Cedar and Douglas Fir accents combine with the wood decks to lend a natural touch to the all-white exterior.
I wish you could smell this Cedar! *I took these photos as the electricians were finishing up, hence the lack of exterior fixtures! ;)
There are two entrances on the front of the house - the main entrance welcomes guests into the light-filled living room, while the service door leads into the large mudroom which contains a full bath, mudroom bench and pantry.
Clear Douglas Fir frames the portico over the front mudroom entrance
The front of the home presents an open and welcoming facade to its residents and guests alike. By setting the garage askew from the body of the home, we increased the privacy along the backside, which features a generous porch running the entire length of the building.
This is the BEST outdoor space. I’m taking this photo from the outdoor shower! The door to the left enters to the back side of the mudroom and is exactly opposite the door with the little portico. (Architectural tenants matter and sightlines are my favorite!) There will be screens wrapping the area contained by the porch roof. I have like 40,000 photos of this porch…
Moving in a little closer - this is the area that will be the screened porch. The first set of doors on the left enters to the dining room, and the large array of windows and French door beyond that enters to the living room. The door at the very end leads to the Owner’s Suite. With all of those doors open, the screen porch adds a huge amount of floor space to the home!
The ceiling of the screened porch is painted a faint blue
And now the best part of the exterior - the outdoor shower! It sits in a little alcove created by the garage and mudroom walls. We inlayed the treated wood deck with Azek decking under the shower, and Mark came up with an ingenious concealed drainage system to shuttle the water away from the house! Such a cool feature!
I was tempted to jump in - but I didn’t…
In my next post I’ll cover the interior which is even better than the exterior!
Hey there! We're Mark & Angi. We're the owners of PCW design/build. Together we've worked on countless projects over the last 20 years and now we're ready to share a little (or a lot!) of what we've learned with all of you! More about us here...
SHOP FRESH FINDS













SHOP OUR FAVORITES
FOLLOW US ON INSTAGRAM
{This sidebar contains ads and affiliate links}





